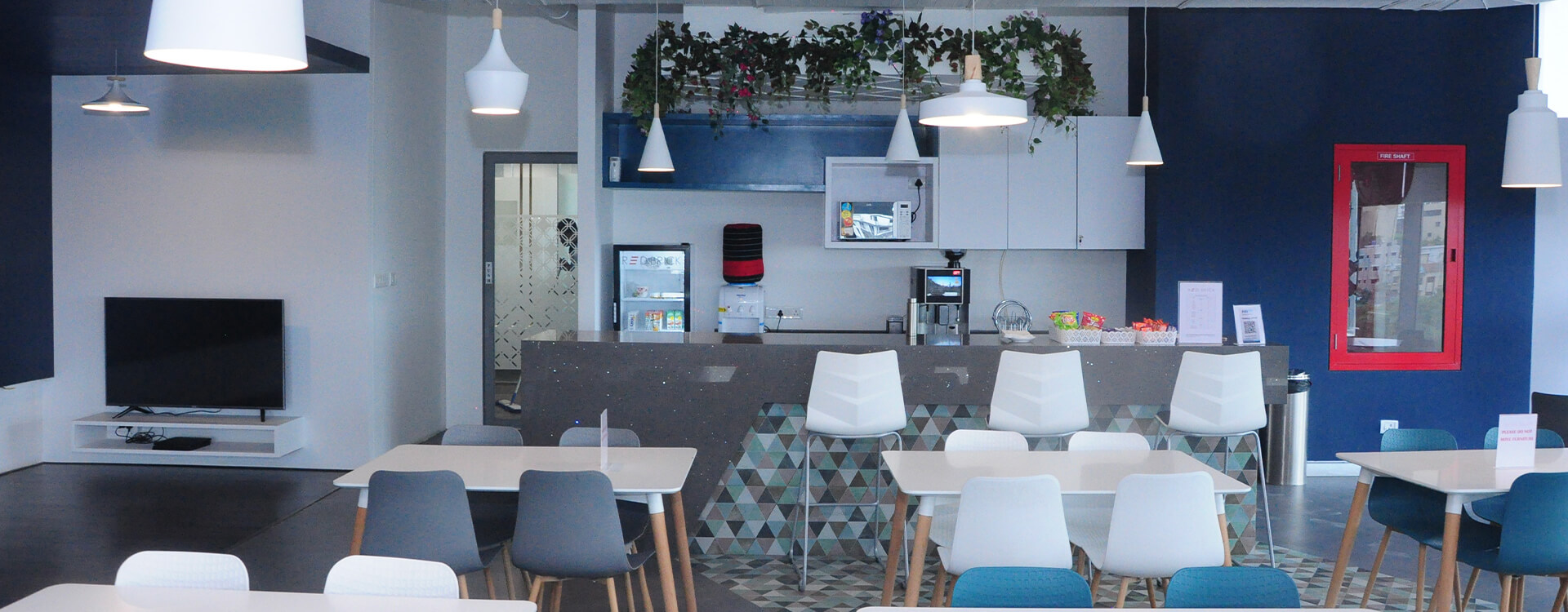Our Work, our karma, gives our life meaning. You may be a software programmer, an e-bike manufacturer, a full-time mother, a music teacher or a rocket scientist – but your work must give you some satisfaction, some meaning, some purpose.
Post-COVID, we have all adapted very quickly to this new norm of work-from-home (WFH) because of amazing tech-tools like Zoom, Slack, Microsoft Teams, Google Docs and The Internet. I have attended several webinars with business leaders, workspace designers, futurists, consultants and coaches and many claim WFH has increased their productivity. But, an interesting thing that has come up consistently in every call, conversation or article I’ve read is that “people miss their workspaces”. Maybe it’s the routine people miss, getting ready for work, getting a coffee on the way, meeting people & human connection. But, I think part of what workers miss is a good, well designed, ergonomic, functional workspace – one that inspires and motivates people to do their best work.
There is a lot of research suggesting that workspace design can help improve productivity and motivation levels by over 30%. At Redbrick Offices, we design our offices to be flexible, task-oriented and aesthetically pleasing. But at the heart of it, we design spaces that inspire and motive our members to grow, thrive and prosper. Things we focus on are:
Hotdesk, Open, Private?
Open-plan offices are a double-edged sword, while they seem to make communication and bonding easy; concentration can be difficult due to noise, interruptions and distractions. At Redbrick, we took a strategic decision a few years ago to do away with open-plan hot-desking in favour of bespoke private offices. We make the managed offices as per client requirements – with meeting rooms, phone booths, quiet nooks & corners for informal meetings & cabins for deep work, to supplement open-plan offices required for seating large teams efficiently.
Beautiful, Calm, Productive
The vibe of an office will differ from sector to sector, but choices of colour, materials & the layout of a space gives it certain characteristics. The water feature at Redbrick Financial District in Hyderabad (PIC), the lounge areas at Redbrick WTC (PIC) all help to create a serene, beautiful work environment. At Redbrick Pavillion (Pune), we brought in the green mountains surrounding the building by creating an artificial rolling green hills feature (PIC) inside the common spaces. We choose well-lit spaces & use natural materials like wood, marble & stone to give spaces a calm, relaxed & welcoming vibe.
Comfort, Hygiene, Ease
We spend almost 40% of our time at work. It is important that during this time, people can move around freely, safely and work in different manners. Design considerations like the width of corridors, space between desks and even workstation sizes can play a role in how the office looks & feels, but also how freely people can move around in the space. At Redbrick, we tend to leave a 10ft-12ft gap between workstations, and typically 6-8-ft corridors, which are on the higher side for coworking spaces. While this takes up more space, the comfort of our members is paramount. Ergonomic furniture like our 10-way-adjustable chairs & height-adjustable desks let workers to change positions & work as per their mood, or the task.
Culture, Brand, Belonging
A business’s brand, its culture play an important role in making its workers feel a sense of belonging, and therefore happy & motivated at work. We have created bespoke training spaces for GE, a recording studio within a private office for Buzzfeed and branded, fully managed and co-designed offices for clients like Slack. While this customised concept, which we call a “Super Office”, helps to cater to the business’s identity, we also add our community activities, events & workshops to the mix to create a collaborative community-orientated and a healthy work culture.
Activity-based workspace
Sometimes, you need to have meetings and not be interrupted. At Redbrick, we not only build private dedicated meeting rooms, but supplement these with shared meeting spaces that can be booked/reserved for no-interruption meetings, privacy or global video-conference brainstorming sessions. For private conversations, we have phone booths (PIC) & niches in our open lounges. Informal spaces (PIC) are dotted around to take a call, have a coffee with a colleague, or even hold interviews or group huddles. Our large lounge/cafe areas can be converted into town halls or event spaces. Design plays a big role here – from movable furniture, to wifi and electrical planning, conferencing/projecting equipment to lighting and airflow. There’s a lot to think about.
COVID-ready workspaces
Post COVID-19, there will be several more design considerations. Most high-touch surfaces will have to be converted to non-touch where possible, or constantly cleaned. Surfaces with natural disinfectant properties like copper will come back into vogue, and material choices will also take into account anti-microbial properties. Spacing between desks and density of workspaces will need to be reconsidered. Air quality will be a major factor. Best practices on these are still work in progress.
All of these things help to make a workspace more user-friendly, more intuitive and welcoming – which in turn gives you happier employees. Happiness leads to motivation, and therefore higher productivity. This list is by no means exhaustive, but it helps to shed light on some of the things the workforce might be ‘missing’ when they talk about ‘missing work’. For some, it will be the consistent air temperature and quality, for others the artisan coffee, for some the comfortable chairs, and for some the beautiful niches and lounge areas. We believe design can inspire, it can motivate and we design our workspaces to give you the freedom to work your way.
